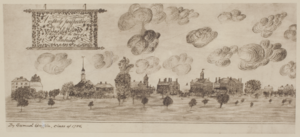
A Sketch from 1784 of Harvard, facing West. Just to the right of the center of the image is Massachusetts Hall, to its right in the distance (before the next adjacent building which is Harvard Hall), is a small structure on a hill. This is Summerhouse Hill, future site of the Observatory.
Samuel Griffin may have included this drawing as part of his mathematical thesis. It was displayed at an exhibition in April 1784.
Griffin later moved to Virginia, where he was killed by one of his wife's slaves in 1812.
At this point, Summerhouse Hill was part of the John Vassal estate. Vassal's home is now a national park site, the Longfellow House on Brattle Street. Vassal abandoned his property when the Revolutionary War broke out, because he was loyal to the King.
(Most of the information here comes from the Harvard Library Bulletin Volume 1 Number 3, Views of Harvard to 1860, Part III).
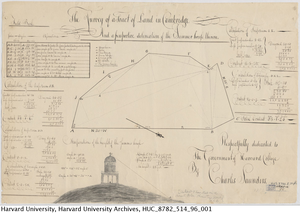
Summerhouse hill, before it was Observatory Hill and before the Observatory existed at all. At this point it was owned by Andrew Craigie who's heirs would eventually sell it to the observatory.
Andrew Craigie, in addition to being a corrupt politician, was also a great innovator. He was one of the earliest people to build a greenhouse, even though it was considered unnatural by many at the time. He was also an early adopter of the concept of an ice-house. And it was built underneath his summerhouse, where early excavations for the Observatory would find signs of its existence.
From Charles Saunders' mathematical thesis.
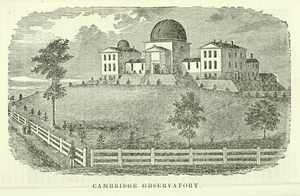
Earliest source: Isaac Smith Homans. Sketches of Boston, past and present / and of some few places in its vicinity. Phillips, Sampson, and Company, 1851.sketches
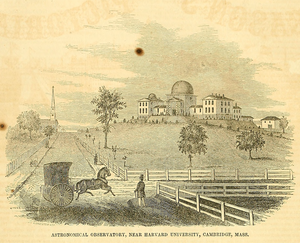
Image Credit: Richard P. Mallory; Worcester and Co.
Earliest source: Gleason's Pictorial Drawing Room Companion. 1851.gleason
This is one of two nearly identical woodcuts showing this view, from the corner of Concord Ave and Bond St. This version has been reproduced into the modern era, with a colorized version appearing on some Harvard Observatory websites currently. The other version from Sears' book is below.
This view includes the St. Peter's Church on the left, which is still there today, and was completed in 1848, and dedicated in May 1849. This was about one year after the Observatory installed the Great Refractor.
According to the Harvard Library Bulletin (Volume III, beginning around pg. 58), there are two slightly different versions of this image, due to a reprint of the early issues in 1853 to fill demand. This is apparently from the reprint. I've seen copies that are the original, and can't see any difference between the versions, but unfortunately I haven't found any good copies, just monochromatic pixelated versions.
The Libary also suggests that all of these are based on a drawing they had acquired recently (as of 1949 I think) but I can't currently find any such drawing in their collection.
Image credit company name is found in lower left corner. The artists name appears on fencework in the foreground ("Mallory del").
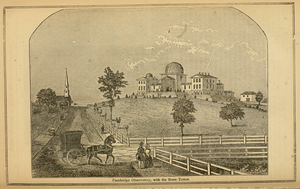
Image Credit: S.F. Baker SC.
Earliest source: Robert Sears. A Pictorial Description of the United States. 1852.pictorialus
This is one of two nearly identical woodcuts showing this view, from the corner of Concord Ave and Bond St. The other is above, from Gleason's Pictorial Drawing Room Companion, volume I.
According to the Harvard Library Bulletin (Volume III, beginning around pg. 58), this image appears in the the 1852 edition, though I haven't personally seen that. The closest I've seen is the torn edge of this missing page (pg. 71) in online scans of the 1854 edition. The Bulletin suggests that the "Sketches of Boston" woodcut may have used the same, reworked blocks. Given that the view is reduced in that image, and the clouds are different, I think one of the two views that shows both Concord and Bond Avenues must be the original.
Image credit is found in lower left corner.
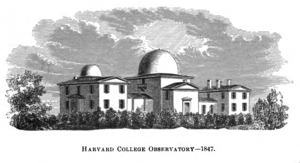
Image Credit: unknown
Earliest source: William Cranch Bond. Annals of the Astronomical Observatory of Harvard College / History and Description of the Astronomical Observatory of Harvard College vol. 1. Metcalf and Company, 1856.annals1
One of the oldest engravings of the Observatory, in a view that seems to be from Concord Avenue, from this location the observatory would be higher up. Possibly this was rendered before construction was complete, although the earliest version I have found (so far) is 1856. Note that the number of windows shown. The building wings each had two windows on each flor, and a third sort of vent or covered window. The three-window versions more closely match what is shown on plans, while the two window version shown here looks more like the early photographs. The document I sourced gives 1947 as the year of the image, but I haven't been able to find this image (or another which it might be based on) in any earlier sources.
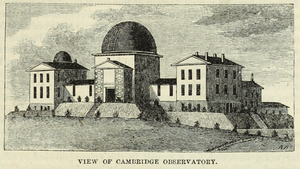
Similar to other early observatory drawings. Looks like a re-working of the illustration from Sketches of Boston. This image is signed "AA".
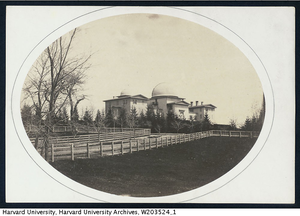
A very early photo of the observatory, 1865. The date comes from Harvard's image archive, but they don't say how they arrived at it. It's possible it was written on the reverse of the image. Based on tree heights, it seems reasonable (but I'm not pretending to be an expert on tree growth).
At first this fence line didn't make sense to me. But I think the near fence is along Buckingham Street (or perhaps a driveway that predates Buckingham), and the rest of the fence (with the pickets) is along Concord Ave, on the side closer to the photographer. A bit of fence on the opposite side of Concord is also just visible. See 1877 map.
I think the regularly spaced pine trees shown here that run parallel to Concord Avenue may still exist today (at least most of them). This area along Concord is now an unlandscaped wooded area. Hidden among the other trees are several very tall pine trees, which are almost perfectly in a line, and fairly evenly spaced, running parallel to Concord. They begin northwest of the observatory and continue southeast almost until the Sears Tower. These might be the same trees described by Bond in 1853:
"The only change that has been made in the disposition of the grounds has been the closing of the entrance from Concord Avenue, by forming embankments and planting trees next to the road, and making a carriage drive or turn on the eastern side. This has effectually put a stop to what was found to be an incrasing inconvenience; namely, the appopriation of this entrance by the public as a common thoroughfare for carriages as well as foot-passengers."annals1
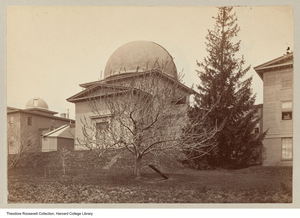
Image Credit: William Notman & Son
Harvard says this is from the Theodore Roosevelt Collection, a photo from his youth. Harvard attributes this to a professional photographer, but wow this is an awkward composition. IMHO. Maybe Roosevelt took it and Notman & Son just printed it?
[This photo might be under copyright protection (sigh). Because things are copyrighted based on their publication date, not when they were produced. Personally I take issue with exactly who holds the copyright at that point, and whether copyright still serves any reasonable purpose. Also, given that Harvard attributes this to a professional photographer, I suspect that this photograph WAS in fact published, and a copy simply ended up in this collection. Although if this photo was taken by a Roosevelt and merely developed by the professional photographer listed, and then given to someone else, then in that case it was never actually published until the collection was donated to Harvard.]
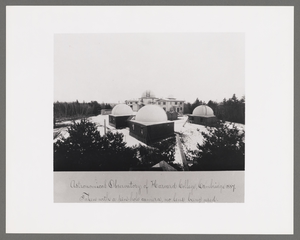
Earliest source: "Astronomical observatory of Harvard College, Cambridge, 1887." Harvard College Observatory Library / 6610-18. Harvard Libraries, olvwork422686
Winter photo via pinhole camera. Only four telegraph lines. The picture is labelled 1887; it's the end rather than the beginning because only one dome existed in the beginning of 1887. I picked December, but it could be any early snowfall in late 1887.
Caption reads:
Astronomical Observatory of Harvard College, Cambridge, 1887.
Taken with a pin-hole camera, no lens being used.
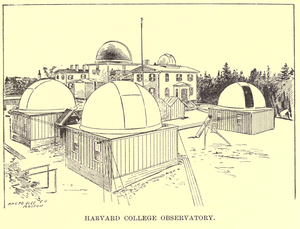
Earliest source: Daniel W. Baker. History of the Harvard College Observatory During the Period 1840-1890. 1890.baker90
This is the same angle as many later images, and probably based on a photo.
Building C (the Astrophotographic Building) is notably absent, as are some of the instruments in later photos of the foreground area. There are only four telegraph lines on the front corner of the nearest dome, where later photographs show six.
The image is signed(?) as "Photo Elec Co; Boston".
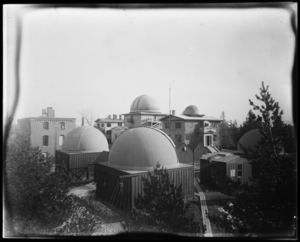
Earliest source:
The building farthest to the left is the Astrophotographic Building or Astrophotographic Museum (later called the "brick building", now simply called "Building C"). It was built in 1892, and expanded in 1902. This dates the building in that time range, and the lack of a railing found on the building in later photographs (but still prior to the addition) puts it towards the early end of that range. Based on photos with fresh landscaping which include the railing, I assume this was done almost immediately, which is how I estimated the month (and the fact that there's still hints of snow on the ground).
This photo also lacks the covered/enclosed walkway from the great refractor to the astrophotographic building found in later pictures.
Note in the enlarged image all the telegraph wires. Observatories were in quick contact with each other to confirm observations. Telegraphs were also used for synchronized observing, and Harvard experimented with equipment for recording synchronized clock times via telegraph.
The version of this image stored at Harvard was reversed left-to-right. The copies here have been corrected.
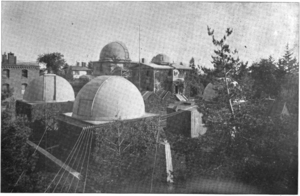
This image dated to before November of 1898. The railing on the astrophotographic building has been added. Also a pipe of some sort appears on the small dome of the original building. But the two twin buildings whose roofs form an "M" is still there close to the original building.
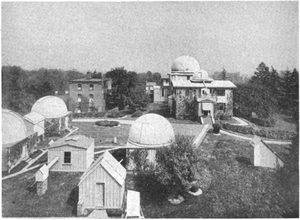
Earliest source: Edward C. Pickering. "The Astronomical Observatory." Harvard Alumni Bulletin vol. 17 no. 23. Harvard Bulletin, Inc. Boston, Mass., 10 March 1915.alumni1915
This article was published in 1915, but is clearly an older photo of the observatory. It is almost identical to an image above, except that image shows three intsruments open which are all closed here. Other than that they appear identical. (exact same angle, same instruments, awning on the original building, pipe on the roof of original building, domes facing the same directions, even the slightly open curtains in builing C appear the same).
This image is also found in "The Henry Draper Memorial" by Annie J. Cannon from The Journal of the Royal Astronomical Society of Canada, v. 9. 1915.
The image found there identifies many of the instruments:
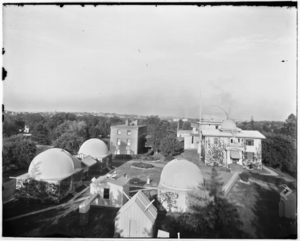
Original from Harvard is mirrored, this image has been flipped to fix it.
If you look above the leftmost dome, you'll see a small rooftop. I think this is the Bruce doublet building. It was housed at Harvard in 1893-95 before being moved to peru, and photographs show that it was in a small brick building with an angled roof. I haven't found it in any other wider photos of the Observatory grounds, so I can only assume this is it.
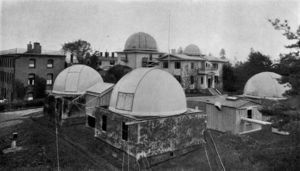
Earliest source: George C. Comstock. A Textbook of Astronomy. 1901?.comstocktextbook
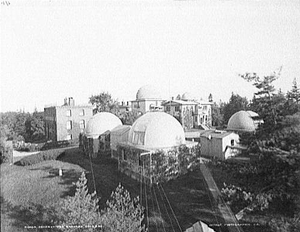
A slightly wider angle than some of the other images
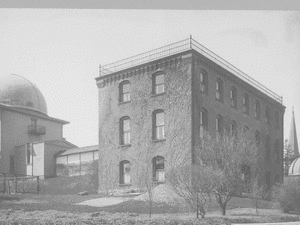
Image Credit: Thomas A. Fine
Earliest source:
An animated gif built from a selection of related images.
Use/Copyright: This work is licensed under a Creative Commons Attribution 4.0 International License. 
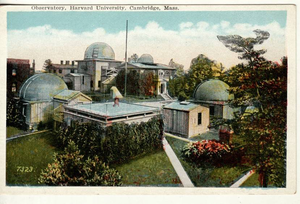
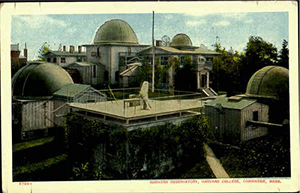
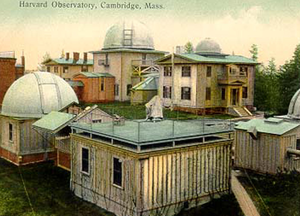
 Fine's Home
Fine's Home